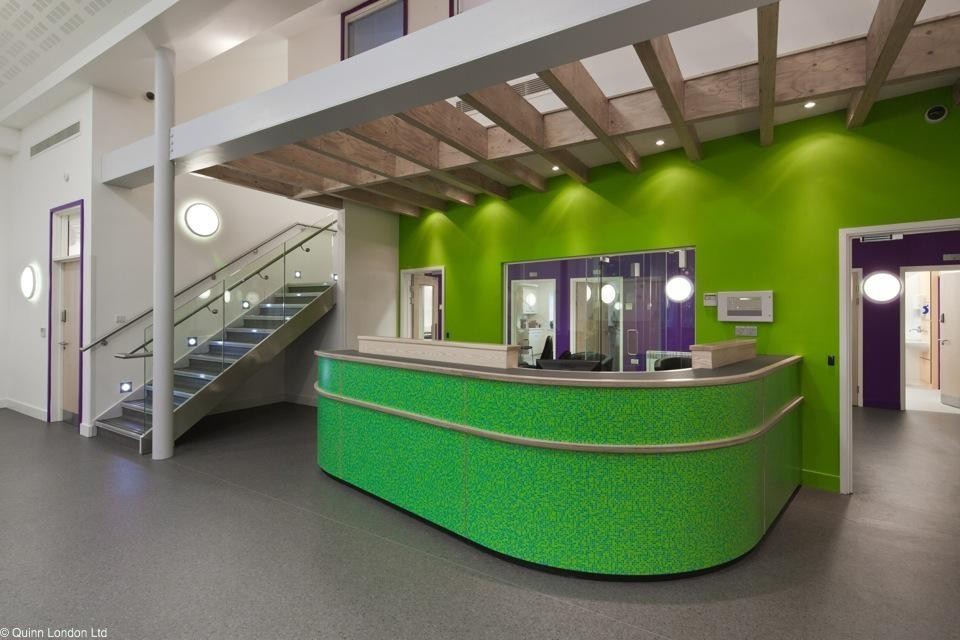Earl’s Court Health Hub
Conversion of a former storage building spanning the London Underground to form a new Health Centre for K&C NHS Trust. Scheme development included two dentistry suites, six examination rooms, community resource spaces, together with office and ancillary spaces.
The client called for a light, bright airy space which was achieved through the use of structural ‘trees’ within the central atrium space. To minimise noise and vibration from the train line, we worked closely with Acoustics specialists.
Images courtesy of Quinn London Ltd








